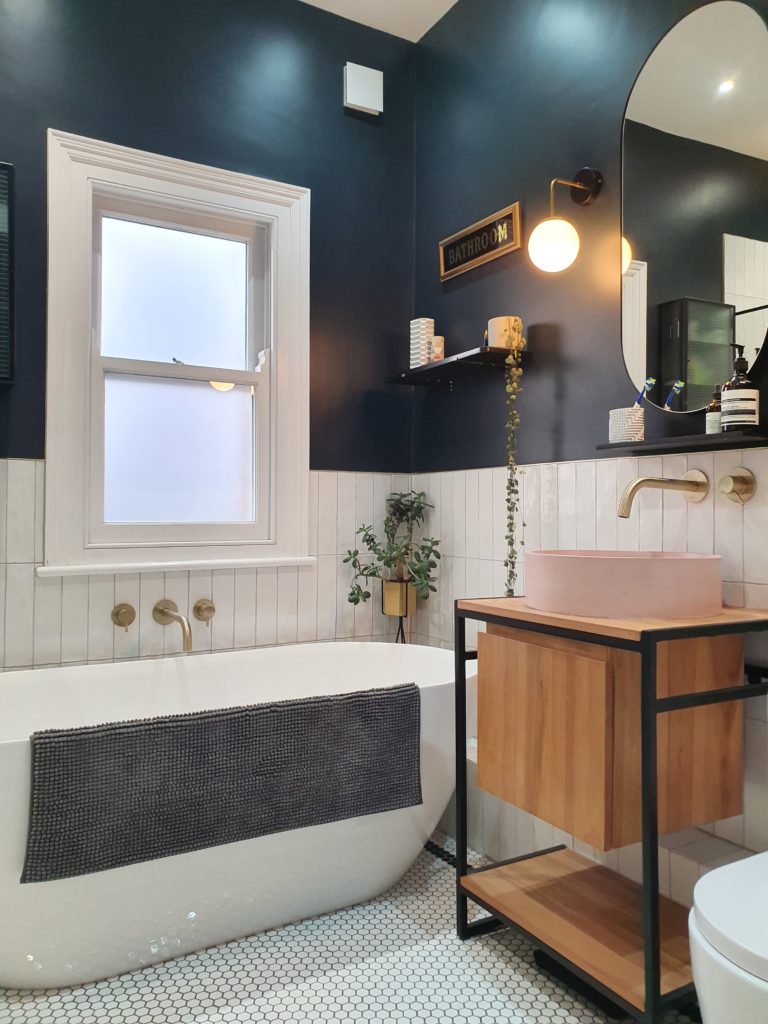The Perfect Retreat
Location: London
Project build time: 2 Weeks
It was all in the planning for this bathroom, with us working closely with our client right from the start, to ensure we were selecting the right products for the job and bringing their vision to life.
The brief was to open up the space, so we were careful to only select items that would make the most of the area and help the room feel more spacious than before.
We chose to use a solid stone freestanding bath because it’s slightly smaller than a standard tub; we’re also big fans of the bath’s thin edges, which are not only elegant but also allow for more bathing space.
We removed a solid wall from the existing shower area before adding a new Crittall-style shower door, to maximize lighting.
We also wanted the design to play homage to the Victorian house the bathroom sat within; the Hexagonal mosaic tiles on the floor were used to create a traditional black border to frame the room and create the link to that era.
All in the detail
Our client’s previous bathroom (images below) was overcramped and in need of modernisation.
The layout saw a large basin unit being squashed right up to the bath and a large dividing wall, which made the shower area, limiting the natural light.
Once the job was complete, we were able to deliver a light, spacious room with loads of character.
What’s more, our client had an amazing eye for detail and interior styling, helping to create a true oasis by adding tasteful homeware accessories to the new space once completed.
